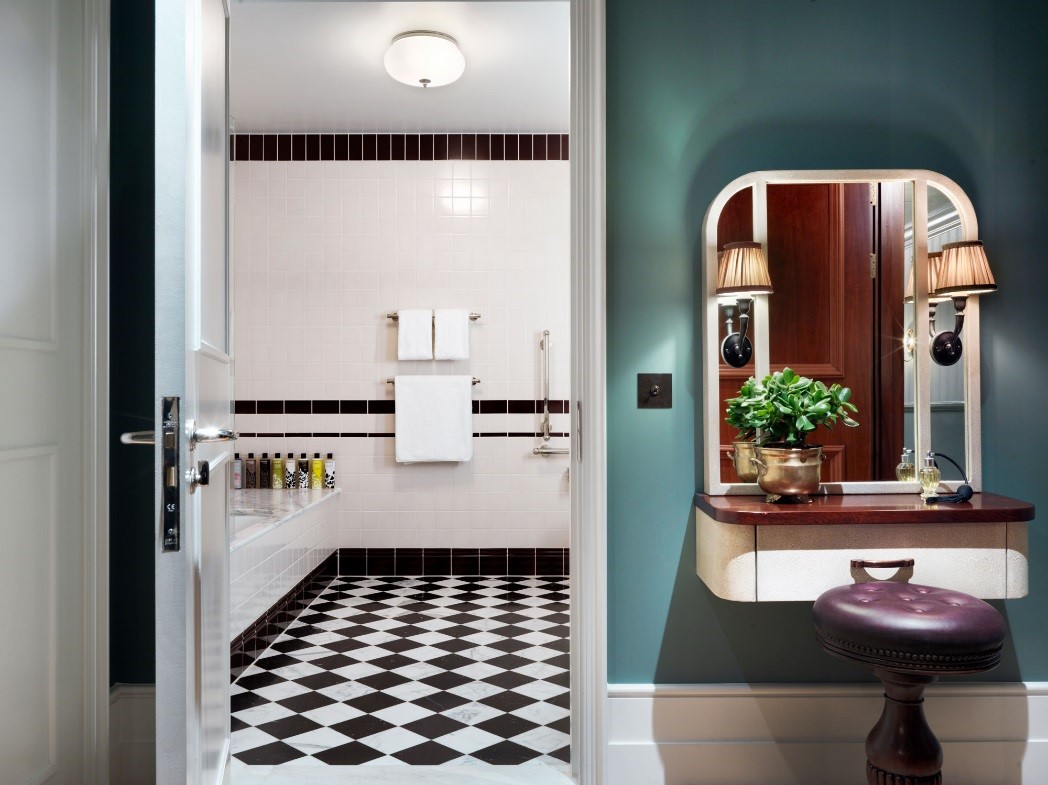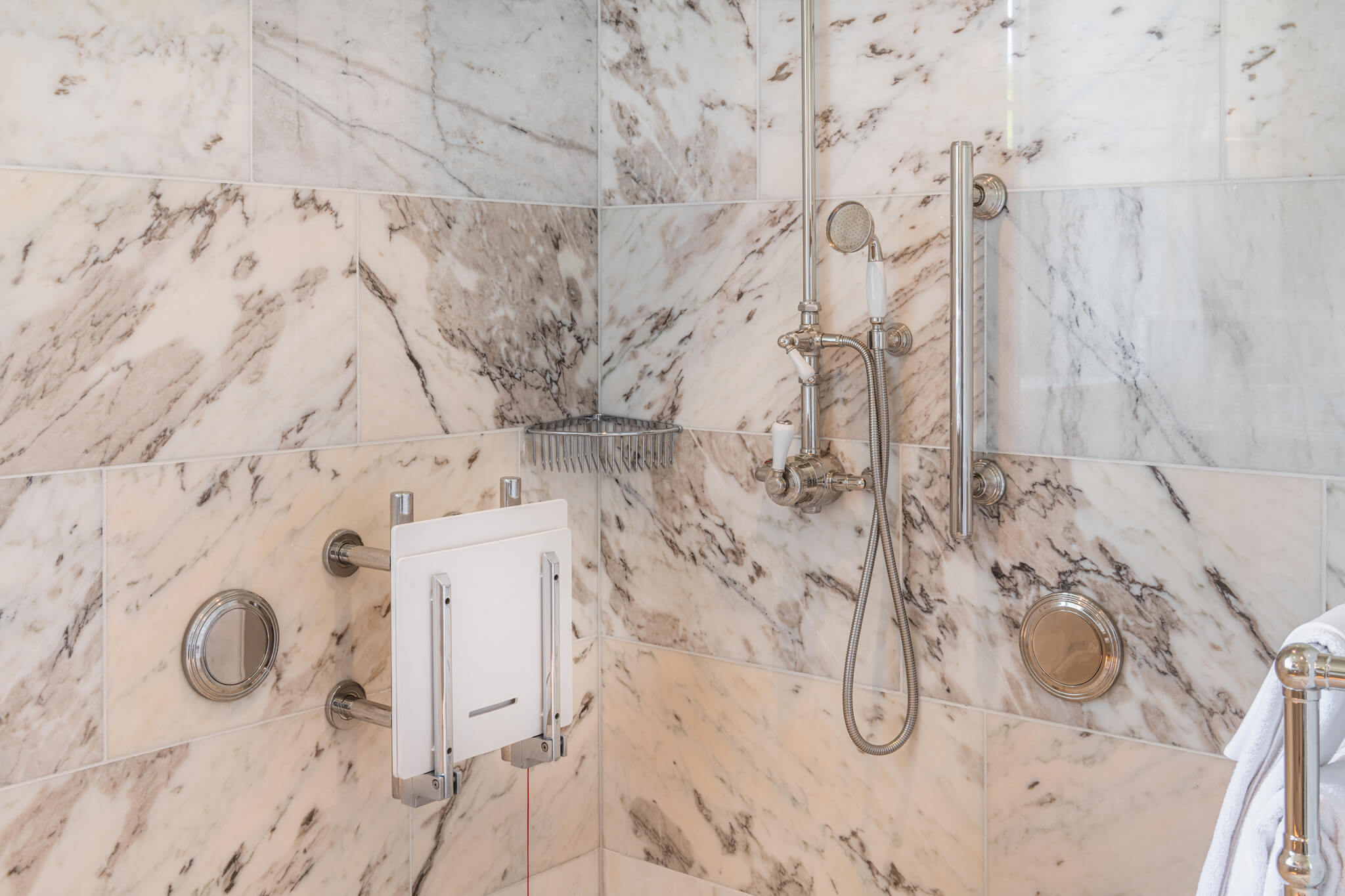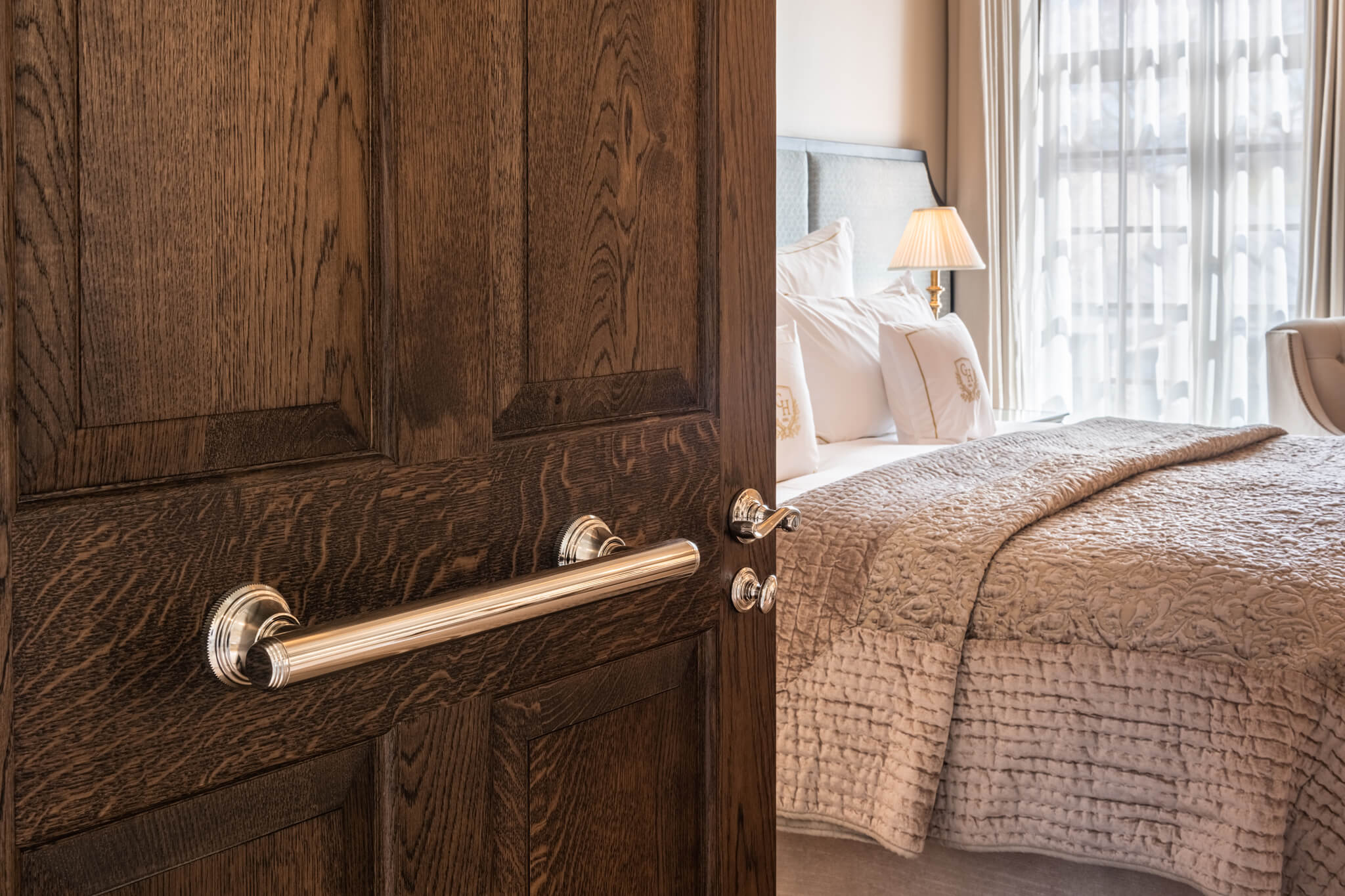When we talk about accessible design, we’re often referring specifically to Doc M of the Building Regulations – the requirements every public building has to satisfy in order to comply with the Equality Act on disabled access.
But in the midst of all the technical compliance talk, it can be easy to lose sight of the reasons WHY Doc M exists – not as a box to be ticked, but to ensure that the needs of a wide range of users are met in any environment.
To put it simply, Doc M isn’t just about grab rails, transfer layouts and light reflectance values – it’s about people. And when we remember that we are designing for people, not disabilities, it can change the way we approach a Doc M project.
Accessibility consultant Kat Paylor-Bent is the co-founder and CEO of Seated Perspectives, a consultancy based service that helps venues enhance and also promote their accessible facilities. We interviewed Kat to find out what it really means to create person-centred accessible spaces – including some of the common oversights she – and disabled users like her – find so frustrating.
Hi Kat – it’s great to talk to you. First things first: can you tell us a little of your personal disability journey?
Sure! I was disabled in 2006 as a result of failed corrective spinal surgery for a condition called Cauda Equina Syndrome. The condition came on suddenly after I bent down to lift my then 6-month-old son out of his crib. I’m now paralysed from L5 down and I have issues with my disks due to my spine fusing at the wrong angle post surgery, so now I use a powerchair to get around.
What made you decide to become an advocate for other disabled people?
Before I was disabled I liked nice things, so I couldn’t understand why that had to change after I became disabled. Everywhere I went was so medicalised, it felt like I was on holiday in a nursing home. If you have acquired your disability later in life which 80% of the disabled community have, you have expectations, likes & dislikes – and they shouldn’t have to disappear post-disability. For the other 20%, the majority don’t even know what is available, other than compliant but not necessarily accessible and certainly not stylish adaptations! So I was on a mission to show that you can express yourself, you can have fixtures and fittings that are functional but stylish. But my main driver was to help educate architects and designers about accessibility, as unfortunately it isn’t something which is part of their basic training.

What is an access consultant?
An access consultant is an expert who comes in and evaluates a space, or the plans for a space, to make sure it’s fit for purpose. At Seated Perspectives we do access consultancy slightly differently because we take a more hands on approach.
When we do access audits, I’m in my electric chair but I bring my self-propelled chair along. We put the client in the self-propelled chair so they can experience the space themselves and see how it works, because until you’ve actually tried a space in a wheelchair, you have no idea what barriers you’re up against. Of course, we can’t always physically go into the space, especially on new build projects – so if we’re working off plan, there are ways of mocking up the space to explore how it will work for a wheelchair user.
Through Seated Perspectives we produce videos of places that have got access really nailed. Myself and my fellow founder Issac Harvey will create video reviews of us using those spaces, so people can get a first hand disabled perspective of what the space is like. Some access consultants will go in with a tape measure and check all the door widths and other dimensions – but we have to remember that disabled people don’t go around with tape measures. For me, if I can see Isaac going through the door, I know I can go through the door.
People really value being able to see a disabled person actually in the space so they can understand how it will work for their specific needs.
Why is access consultancy important?
I believe access consultancy is important because the Doc M regulations are just a baseline. Just because a space is compliant, it doesn’t mean it’s accessible for everyone. If you make it right for a self-propelled wheelchair, that doesn’t necessarily mean it’s going to be right for someone in an electric wheelchair. If you design for a person in a wheelchair, you might overlook the needs of somebody with a visual impairment. In an ideal world, every venue would employ an access consultant to evaluate their spaces from a disabled person’s perspective. We can advise on Universal Design principles, so that the space is suitable for everyone’s needs.

What’s your most common complaint about accessible toilets?
Space is a big one. Because I use a powered wheelchair that’s larger than a self-propelled chair, I often find there’s not enough room inside a toilet cubicle. We also have to remember that some disabled people will need to bring a carer with them if they’re going to be using a bathroom, so suddenly you’ve got two people in a space, and you need a turning circle – so the space might well be compliant, but actually is it truly accessible? Maybe not.
My other pet peeve is a lack of available surfaces for equipment. I’ve got a colostomy bag and if I need to change that when I’m out and about I’ll have to open up my backpack and get all my supplies out. Most disabled toilets don’t have anywhere I can do that, or they expect me to do it on the floor or on a baby change unit, which just isn’t practical or appropriate. So just having a table where you can put a bag without having to grapple with balancing things on your knee makes a big difference. Doc M shelves are normally 10cm deep, which is pretty narrow, and Doc M requires them to be placed behind the toilet on the wall, which is hard for me to reach. It just doesn’t work – and these are just things that are inconvenient. I’ve seen plenty of ‘compliant’ Doc M spaces that were actually unsafe.
Really? Tell us more.
I stayed in a newly opened hotel once and they asked me to go and check out their accessible rooms. They had no shower chairs, and when I flagged this up, they brought me a wooden stool from the bar to sit on! The reality of a situation like this is that a disabled person will opt not to use the bathroom because they’re worried about falling or being injured. It’s really sad that people have to opt for safety reasons not to use something as basic as a shower.
Our Fitzroy of London brand is designed to provide luxury Doc M experiences. Does that make a difference for you as a disabled user?
Definitely! It’s the fact that you walk in – I say walk in, I’ve been in a wheelchair for 16 years – and you know someone’s thought about access rather than just ticking a box. It’s when the accessible features don’t hit you in the face – they just blend in seamlessly, they look like somebody has taken their time to think about how to make them look and feel nice. It’s that not having to think about where the accessible features are as well, because they’re in the right place and they’ve been thought about.

How can venues improve the experience for disabled users, over and above complying with Doc M?
For me, it’s about thinking beyond the regulations or even beyond disabilities, and designing experiences for real people. Architects especially are not taught Universal Design, they’re not taught about accessibility so when they get asked to do a project, it’s a bit of a curve ball. So they naturally go ‘right, what does the law say’ – but the trouble is the law is designed for disabilities, not for people.
I’m disabled, yes; but that doesn’t mean I don’t like staying in 5-star hotels – I love that sort of thing, and yet even in luxury venues, Doc M is often really boring and really medicalised. For me, it’s about trying to get rid of this belief that disabled people are alright living in a hospital environment – we’re really not. Disability isn’t a bad word, and accessibility doesn’t have to be daunting. I’d encourage anybody involved in building or interior design to reach out to an access consultant and learn how to make their accessible spaces amazing!
Want to learn more?
To learn more about Kat’s work, visit the Seated Perspectives website. For help with planning and specifying a disabled toilet, shower room or changing area, get in touch with a NYMAS group consultant – we offer a complete range of products and all the expertise you need to create spaces that go beyond compliance.
